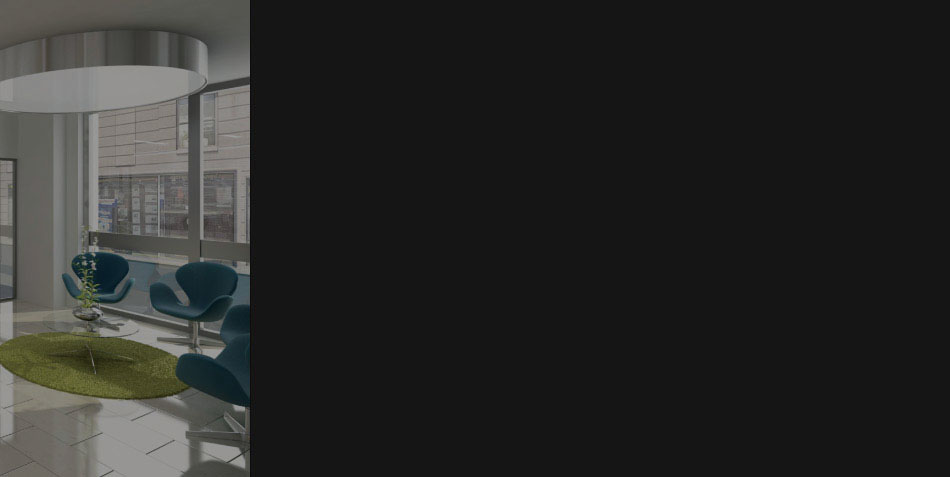

FLOOR
- New 1,200 x 600 tiled stone fi nish throughout.
WALL
- All wall surfaces will be decorated in a white emulsion.
- There will be a feature wall held within a wooden oak case (to provide a visual halo effect) and fi nished in gloss white ripple effect.
CEILING
- New plastered ceiling painted in white emulsion.
SIGNAGE
- Glass tenant directory board to be placed on metal studs (2m x 1.5m high).
- External building signs of new powder coated metal either side of the entrance.
DOORS AND WINDOWS
- New doors with horizontal grain veneer and modern ironmongery.
ENTRANCE
- Reconfi guration of the entrance steps.
- New stone fl oor as the rest of the reception in 300x1500 tiles with non slip nosings.
- New fl oor matting on landing.
- New glass lobby with sliding glass doors.
- New planting outside the main entrance.
FURNITURE
- New reception desk constructed with oak veneer box effect and gloss white fi nish to frontage.
- The “working” desk will be made of white Corian top with a cable management system underneath.
- New waiting area with new chairs and coffee style table.
- New artwork to be situated on wall behind the reception desk.
MECHANICAL AND ELECTRICAL
- New heat curtain at main entrance.
- Fan coil air conditioning system to reception incorporating a heat curtain to the new entrance.
LIGHTING
- New recessed strip lighting as shown in CGI.
- New circular surface lighting as shown in CGI.
- New feature lighting around column in lift lobby.
- New external feature lighting to backlight columns and portico.
LIFTS
- Two lifts to be upgraded for DDA features including speech units, arrival chimes.
- All lifts will be fully refurbished to include new vinyl fl ooring covering, new LED down lights in existing ceiling complete with chrome bezels and emergency lighting to one unit. Ceiling will be redecorated.
- All lift doors to be resprayed.
- Re-fi nish existing stainless steel landing doors and architraves on the ground fl oor only.
